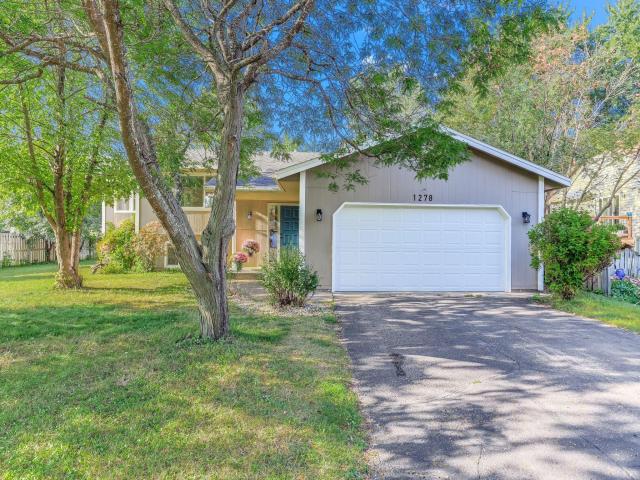1278 106th Avenue NW Minneapolis MN 55433
Pictures are great, but to really get a feel for what this property is like, you should see it in person!
Property Description for 1278 106th Avenue NW Minneapolis MN 55433 - MLS# 6791387
A pleasure to show! Don't be deceived by the year built. Turn key, move in condition! Impressive remodel. Loaded with upgrades not typical in this price range. Original owner, meticulous care! New upgrade windows and patio doors. All new contemporary millwork and interior doors. Fresh interior neutral paint and beautiful, impressive flooring! New kitchen boasts white cabinetry, lazy susan corner cabinet, coffee bar with USB outlet, white subway tile back splash and stainless appliances! Tons of storage as well as work space. Large dining area leads to gorgeous sunroom/four season porch plus walk-out to a roomy deck. Southern exposure sunroom features vaulted celings, skylights and cozy heated floors. All new bathrooms with impressive upgrades and sleek hardware! Finished lower level includes huge family room/amusement area, oversized utility area plus two generous bedrooms. Truly a great set up for a hobby enthusiast or working from home! Quiet cul-de-sac. Beautiful wooded homesite! Excellent location. Convenient to shopping and schools. EZ commute! Quick possession!
This listing has been entered by the following office: Real Estate Masters, Ltd.
The data relating to real estate for sale on this web site comes in part from the ![]() Program of the Regional Multiple Listing Service of Minnesota, Inc. Real estate listings held by brokerage firms other than Mn Realty Co., LLC are marked with the
Program of the Regional Multiple Listing Service of Minnesota, Inc. Real estate listings held by brokerage firms other than Mn Realty Co., LLC are marked with the ![]() or the
or the  and detailed information about them includes the name of the listing brokers.
and detailed information about them includes the name of the listing brokers.
All information provided is deemed reliable, but is not guaranteed and should be independently verified.
Copyright 2025 Regional Multiple Listing Service of Minnesota, Inc. All rights reserved.
