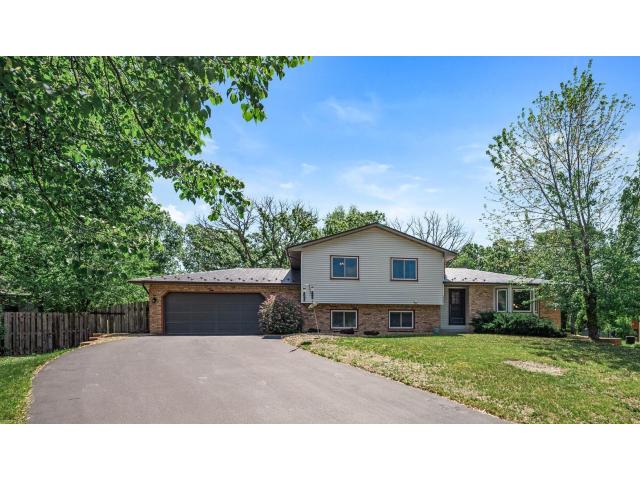12221 Larch Circle NW Minneapolis MN 55448
Pictures are great, but to really get a feel for what this property is like, you should see it in person!
Property Description for 12221 Larch Circle NW Minneapolis MN 55448 - MLS# 6778221
Welcome to your dream home! Nestled at the end of a quiet cul-de-sac in a serene neighborhood, this beautifully updated residence offers the perfect blend of comfort, style, and privacy. Featuring generous living spaces, modern bathroom upgrades, and a thoughtfully designed layout, this home is ideal for both relaxing and entertaining. Enjoy the benefits of a spacious four level floor plan, a remodeled kitchen with contemporary finishes, quartz tops and stainless appliances. Multiple spacious living areas flooded with natural light. Step outside to a private backyard retreat,(a few stumps and trees have been removed since photos) perfect for outdoor gatherings or quiet evenings under the stars. This home has been maintained exceptionally by this owner, don't miss the 100 year metal roof! Located in a tranquil setting with minimal traffic, this home offers a true sense of community while still being conveniently close to schools, parks, and shopping. Don't miss the opportunity to make this peaceful cul-de-sac gem your own!
This listing has been entered by the following office: RE/MAX Synergy
The data relating to real estate for sale on this web site comes in part from the ![]() Program of the Regional Multiple Listing Service of Minnesota, Inc. Real estate listings held by brokerage firms other than Mn Realty Co., LLC are marked with the
Program of the Regional Multiple Listing Service of Minnesota, Inc. Real estate listings held by brokerage firms other than Mn Realty Co., LLC are marked with the ![]() or the
or the  and detailed information about them includes the name of the listing brokers.
and detailed information about them includes the name of the listing brokers.
All information provided is deemed reliable, but is not guaranteed and should be independently verified.
Copyright 2025 Regional Multiple Listing Service of Minnesota, Inc. All rights reserved.
