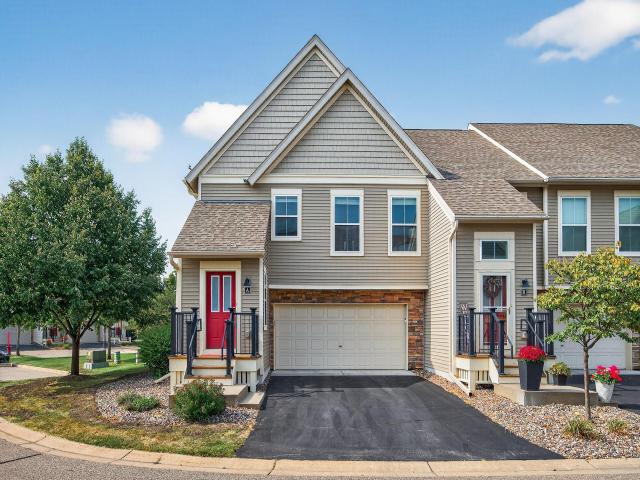11132 Club West Circle NE Unit A Minneapolis MN 55449
Pictures are great, but to really get a feel for what this property is like, you should see it in person!
Property Description for 11132 Club West Circle NE Unit A Minneapolis MN 55449 - MLS# 6786663
Welcome to Club West! This stunning END unit has it all. Savor that morning cup of coffee on the upper deck and hosting summer parties on the back patio. The main level wows you with ample natural light, soaring vaulted ceilings, a cozy gas fireplace and an open layout that’s perfect for entertaining. The kitchen is a dream with granite countertops, stainless steel appliances, and tons of space for all the cooks to enjoy. The primary suite on this level is your own little retreat with a walk-in closet and a large ¾ private bath. There is a 2nd Bedroom and a full bath on this level as well. The walk-out lower level boasts a third bedroom/office, another full bath and a huge family room—perfect for game nights, movie marathons, or as a private retreat for guests. Come home to Club West and enjoy access to all the good stuff: a clubhouse with a party room and gym, a sparkling pool, tennis courts, beautiful parks, and scenic ponds and trails to explore.
This listing has been entered by the following office: RE/MAX Results
The data relating to real estate for sale on this web site comes in part from the ![]() Program of the Regional Multiple Listing Service of Minnesota, Inc. Real estate listings held by brokerage firms other than Mn Realty Co., LLC are marked with the
Program of the Regional Multiple Listing Service of Minnesota, Inc. Real estate listings held by brokerage firms other than Mn Realty Co., LLC are marked with the ![]() or the
or the  and detailed information about them includes the name of the listing brokers.
and detailed information about them includes the name of the listing brokers.
All information provided is deemed reliable, but is not guaranteed and should be independently verified.
Copyright 2025 Regional Multiple Listing Service of Minnesota, Inc. All rights reserved.
