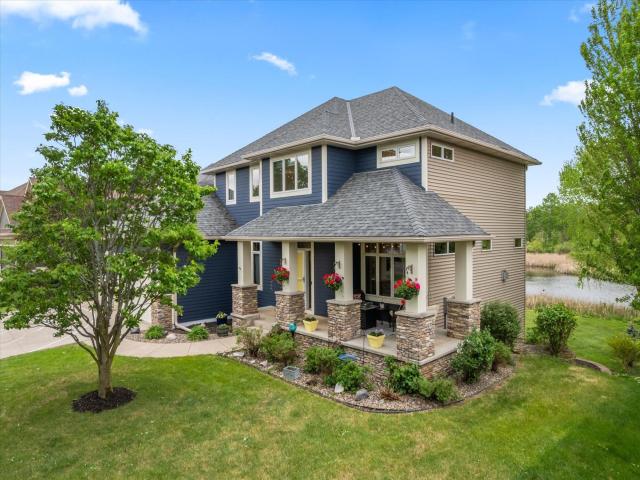6287 W Shadow Lake Drive Lino Lakes MN 55014
Property Description for 6287 W Shadow Lake Drive Lino Lakes MN 55014 - MLS# 6719495
Welcome to 6287 W Shadow Lake Drive in beautiful Lino Lakes! This spacious 4338 finished sq ft home with 5 plus bedrooms, 4-bathroom home is perfectly designed for both everyday living and entertaining, offering stunning views of the backyard pond where sunsets light up your evenings. Whether you're relaxing on the deck, gathering around the backyard bonfire, or enjoying the patio, this home is your private retreat surrounded by nature. Inside, you'll find a generous layout featuring a large kitchen with granite countertops, stainless steel appliances, and a center island perfect for casual meals or hosting guests. The living room is warm and inviting with newer carpet and a cozy fireplace. The main level also includes a dedicated home office—ideal for remote work. Upstairs, the spacious bedrooms include a luxurious primary ensuite, while the lower-level walkout basement is built for fun with a huge family/rec room and a wet bar ready for entertaining. Exercise room could be your 6th bedroom. Step right outside to the backyard patio and enjoy more space to unwind or play. The home also boasts a 3-car garage and it sits within the highly desirable Centennial School District. This one truly has it all—space, style, views, and versatility. Show your pickiest buyers... they won’t be disappointed!
This listing has been entered by the following office: Realty Executives Top Results
The data relating to real estate for sale on this web site comes in part from the ![]() Program of the Regional Multiple Listing Service of Minnesota, Inc. Real estate listings held by brokerage firms other than Mn Realty Co., LLC are marked with the
Program of the Regional Multiple Listing Service of Minnesota, Inc. Real estate listings held by brokerage firms other than Mn Realty Co., LLC are marked with the ![]() or the
or the  and detailed information about them includes the name of the listing brokers.
and detailed information about them includes the name of the listing brokers.
All information provided is deemed reliable, but is not guaranteed and should be independently verified.
Copyright 2025 Regional Multiple Listing Service of Minnesota, Inc. All rights reserved.
