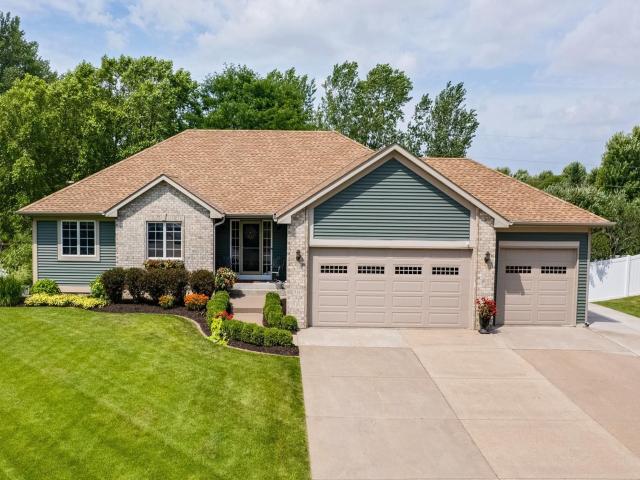7317 Brian Drive Hugo MN 55038
Pictures are great, but to really get a feel for what this property is like, you should see it in person!
Property Description for 7317 Brian Drive Hugo MN 55038 - MLS# 6761664
Don't miss out on this cream of the crop home that has been meticulously maintained and updated by the current owners. So many upgrades, updates and features in this home, you'll be truly pleased with all the thought, effort, and love put into this home. Great home for hosting holidays, entertaining or just relaxing in your private backyard. This home backs up to Acorn Creek Park with a walking path just one house away that leads to the park and other sidewalks and paths. See aerial photos for path and park. You'll appreciate the primary suite featuring a trey ceiling, door to deck and private bath with a jetted tub, separate shower and walk-in closet. The other 4 bedrooms are good sized with 2 more bedrooms up and 2 down. The 3 full baths and 1/2 bath off the mudroom are all well-appointed and great for those needing extra bathrooms or multi-generational living. Main floor laundry with cupboards and sink make it much more convenient to do laundry and allows for true Main-Floor living. In-floor heat in the walkout lower level with regularly serviced boiler provides a wonderful supplemental heat to the high-efficiency forced air furnace for the cooler weather that is just around the corner. The large, bright lower-level family room makes a great place for everyone to relax, hang out, play games or watch a movie to unwind after a long day. The full width cement driveway leads to an oversized 3 car garage that is insulated and heated. Cement parking pad and cement drive on North side of garage leads to a 14x12 storage shed with a garage door and electricity. An additional 8x4 garden shed is located in the NW corner of the yard for storing tools and equipment to maintain the professionally landscaped yard. A couple great outdoor gathering spaces include the large deck and bonfire patio in the SW corner of the yard that is sure to stir up great conversations around the fire. You won't be disappointed with this home.
This listing has been entered by the following office: Counselor Realty, Inc
The data relating to real estate for sale on this web site comes in part from the ![]() Program of the Regional Multiple Listing Service of Minnesota, Inc. Real estate listings held by brokerage firms other than Mn Realty Co., LLC are marked with the
Program of the Regional Multiple Listing Service of Minnesota, Inc. Real estate listings held by brokerage firms other than Mn Realty Co., LLC are marked with the ![]() or the
or the  and detailed information about them includes the name of the listing brokers.
and detailed information about them includes the name of the listing brokers.
All information provided is deemed reliable, but is not guaranteed and should be independently verified.
Copyright 2025 Regional Multiple Listing Service of Minnesota, Inc. All rights reserved.
