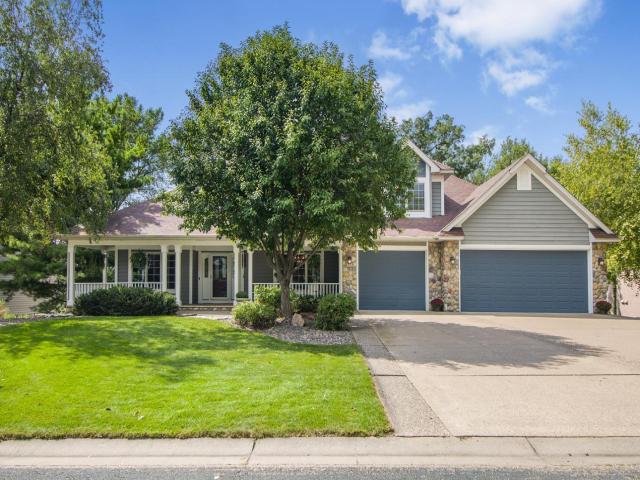6733 Timberwolf Trail Hugo MN 55038
Pictures are great, but to really get a feel for what this property is like, you should see it in person!
Property Description for 6733 Timberwolf Trail Hugo MN 55038 - MLS# 6755871
Tucked away in the sought after Pheasant Hills neighborhood, this impressive, well cared for home is move-in ready and designed for enjoyment from day one. Step into a soaring two-story living room filled with natural light and unwind in the four-season porch where serene views can be enjoyed year-round. The updated kitchen boasts sleek finishes and plenty of space for gathering, while generously sized rooms throughout the home create a comfortable, inviting flow. Fresh paint, newly refinished hardwood floors, and newer carpet in the bedrooms add a crisp, updated feel. The garage is a true showstopper with 8 stalls (4 up/4 down), the possibilities are endless: store your cars, boats, and toys, design a dream workshop, set up a home gym, or create the ultimate rec space. Blending space, style, and outdoor adventure, this home has it all—ready for you to move in and enjoy for years to come! Want to go to the beaches, playground, golf course or just walk/bike? With its prime location, the trail to the Rice Creek Chain of Lakes is just a few houses down the cul-de-sac. The neighborhood also features a peaceful playground/park that’s car-free!
This listing has been entered by the following office: Coldwell Banker Realty
The data relating to real estate for sale on this web site comes in part from the ![]() Program of the Regional Multiple Listing Service of Minnesota, Inc. Real estate listings held by brokerage firms other than Mn Realty Co., LLC are marked with the
Program of the Regional Multiple Listing Service of Minnesota, Inc. Real estate listings held by brokerage firms other than Mn Realty Co., LLC are marked with the ![]() or the
or the  and detailed information about them includes the name of the listing brokers.
and detailed information about them includes the name of the listing brokers.
All information provided is deemed reliable, but is not guaranteed and should be independently verified.
Copyright 2025 Regional Multiple Listing Service of Minnesota, Inc. All rights reserved.
