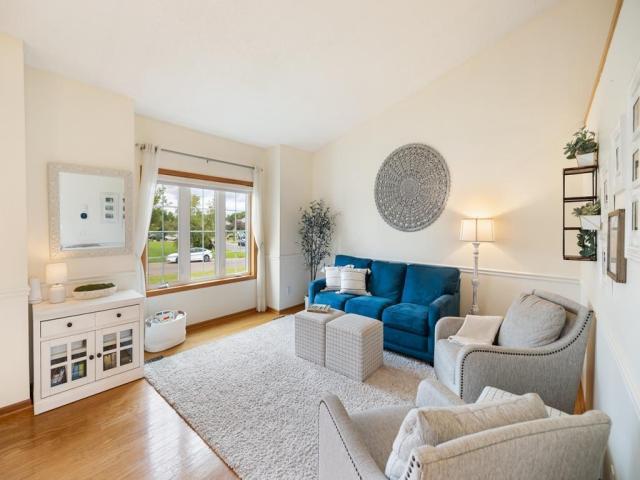2246 Tele Drive Hugo MN 55038
Pictures are great, but to really get a feel for what this property is like, you should see it in person!
Property Description for 2246 Tele Drive Hugo MN 55038 - MLS# 6777630
Set on a peaceful corner lot, this home blends comfort, function, and charm. Hardwood floors connect the foyer, living room and kitchen, setting a warm tone throughout the main level. The sunroom, filled with natural light, is a year-round retreat—perfect for morning coffee or getting lost in a good book. The well-appointed kitchen offers granite countertops, stainless steel appliances, and a walk-in pantry. The walkout lower level, with new carpet, a gas fireplace, and custom built-ins, is ideal for cozy movie nights or hosting friends. The lowest level expands the possibilities even further with flexible space for a gym, playroom, or guest suite. Upstairs, you’ll find three spacious bedrooms and a dedicated laundry room that keeps daily routines simple. All this, just steps from Clearwater Creek Park offering walking trails, picnic areas, and a basketball court.
This listing has been entered by the following office: Edina Realty, Inc.
The data relating to real estate for sale on this web site comes in part from the ![]() Program of the Regional Multiple Listing Service of Minnesota, Inc. Real estate listings held by brokerage firms other than Mn Realty Co., LLC are marked with the
Program of the Regional Multiple Listing Service of Minnesota, Inc. Real estate listings held by brokerage firms other than Mn Realty Co., LLC are marked with the ![]() or the
or the  and detailed information about them includes the name of the listing brokers.
and detailed information about them includes the name of the listing brokers.
All information provided is deemed reliable, but is not guaranteed and should be independently verified.
Copyright 2025 Regional Multiple Listing Service of Minnesota, Inc. All rights reserved.
