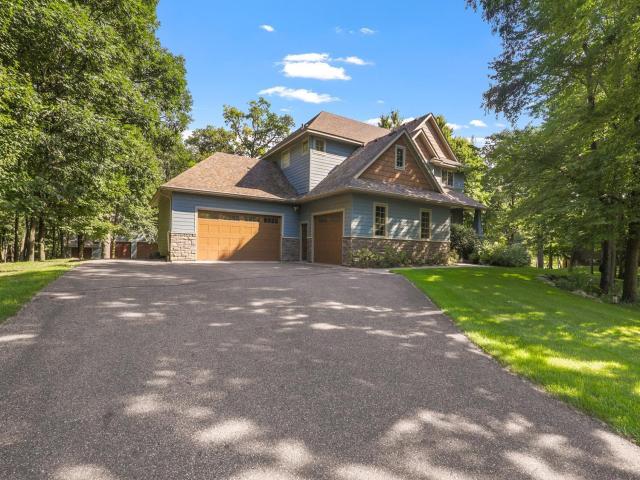3011 137th Avenue NE Ham Lake MN 55304
Pictures are great, but to really get a feel for what this property is like, you should see it in person!
Property Description for 3011 137th Avenue NE Ham Lake MN 55304 - MLS# 6754616
Tucked away in the highly desired Hidden Forest neighborhood on a quiet cul-de-sac, this stunning property offers the perfect blend of privacy, and natural beauty, along with an abundance of garage and storage space that’s a dream for car enthusiasts and hobbyists. Set on a picturesque 2.8-acre wooded lot, this home provides a serene retreat while remaining just minutes from shopping, restaurants, golf courses, sports venues, and scenic hiking trails. Mature trees and abundant wildlife create a peaceful, natural backdrop to enjoy year-round. The home itself features an open-concept main level, where the kitchen, dining room, living room, and multi-level deck flow seamlessly together making it an ideal layout for gatherings and entertaining. The gourmet kitchen is equipped with granite countertops, a tiled backsplash, stainless steel appliances, dual ovens, and an electric cooktop with vented hood. A main level home office and a mudroom with bench seating and ample storage add smart, everyday functionality to the home. Upstairs, you’ll find four spacious bedrooms, highlighted by a primary suite with a walk-in closet and a spa-like ensuite featuring a separate tub and shower, dual vanity, custom ceramic tile work, and glass block windows. Another bedroom is thoughtfully designed with custom built-ins and a desk, while the upper landing offers a convenient desk nook. The laundry room is complete with washer, dryer, sink, folding table, and cabinetry adds both functionality and convenience. The lower level is designed for comfort and entertainment, featuring a large family room with wet bar, a fifth bedroom with a custom walk-in closet, a ¾ bath, and walk-out access to the patio and deck. Outdoor living is elevated by a striking multi-level IPE hardwood deck with glass side panels and a built-in natural gas line for grilling. Whether you’re entertaining friends or enjoying a quiet evening surrounded by nature, this space is perfect for making the most of the property’s private setting. Garage and storage options here are truly exceptional, with two oversized attached garages in an L-shaped configuration. They feature extra depth, high ceilings, and finished sheetrock walls. One bay is heated and includes windows for natural light. Beyond that, enjoy a massive 42’ x 32’ outbuilding with 200 amp and 220 volt outlets, multiple oversized doors easily accommodates RVs, boats, or multiple vehicles, and includes a loft ready to be finished for even more storage or workspace. Recent updates include newer siding with a 30-year warranty, as well as a recently replaced refrigerator and washer/dryer. The home showcases custom craftsmanship, featuring detailed woodwork and elegant built-in cabinetry throughout. Additional highlights include heated floors on the lower level, a Kinetico water filtration system, an April Aire furnace humidifier, and a thoughtfully designed pet area under the stairs complete with its own water supply. With its rare combination of privacy, natural surroundings, thoughtful updates, and unmatched garage and storage space, this property offers far more than just a home, it provides a lifestyle. Whether you’re seeking a peaceful retreat, a place to entertain, or a haven for your vehicles and hobbies, this one-of-a-kind residence delivers on every front. We can't wait to have you visit!
This listing has been entered by the following office: Edina Realty, Inc.
The data relating to real estate for sale on this web site comes in part from the ![]() Program of the Regional Multiple Listing Service of Minnesota, Inc. Real estate listings held by brokerage firms other than Mn Realty Co., LLC are marked with the
Program of the Regional Multiple Listing Service of Minnesota, Inc. Real estate listings held by brokerage firms other than Mn Realty Co., LLC are marked with the ![]() or the
or the  and detailed information about them includes the name of the listing brokers.
and detailed information about them includes the name of the listing brokers.
All information provided is deemed reliable, but is not guaranteed and should be independently verified.
Copyright 2025 Regional Multiple Listing Service of Minnesota, Inc. All rights reserved.
