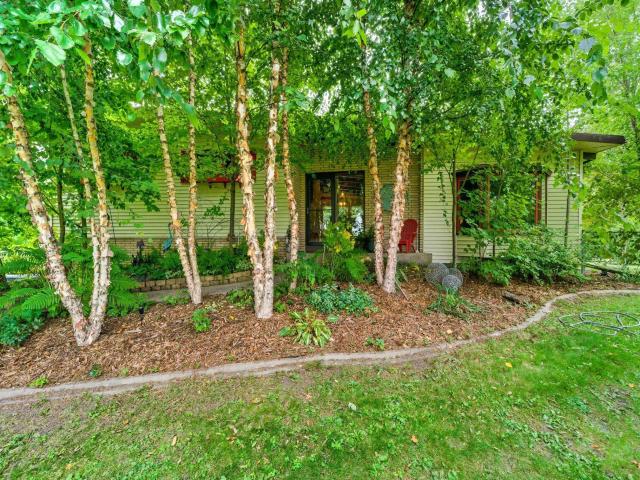14054 Lexington Avenue NE Ham Lake MN 55304
Pictures are great, but to really get a feel for what this property is like, you should see it in person!
Property Description for 14054 Lexington Avenue NE Ham Lake MN 55304 - MLS# 6788939
Wow! Make this beautifully handcrafted home your private sanctuary. Nestled between trees on over 3 acres in Ham Lake with easy city access. This custom 5 bedroom home boasts a vineyard, huge garden, approximately 1 acre of fenced-in backyard complete with new patio and pergola, fire pit for hosting family and guests, and a chicken coop if fresh eggs are your thing! This home contains a mother-in-law suite in the basement with full kitchen/dining area, living room, bedroom and private sauna with shower for family, guests or future rental potential. The huge opened farm-style kitchen overlooks your private oasis in the back yard. Oversized garage with a workshop/man cave. Step out in the summer to your own vineyard and huge fenced in garden. Multiple sheds for all your tools and toys. This is truly "a one of kind" home with character and functionality. Almost every room in the home has been remodeled and updated with loving care. Enjoy grilling indoors in the winter in your built in chimney in the 4 season porch. Someone will call this their "forever home". If you love nature and convenience, this is the home for you!
This listing has been entered by the following office: Bridge Realty, LLC
The data relating to real estate for sale on this web site comes in part from the ![]() Program of the Regional Multiple Listing Service of Minnesota, Inc. Real estate listings held by brokerage firms other than Mn Realty Co., LLC are marked with the
Program of the Regional Multiple Listing Service of Minnesota, Inc. Real estate listings held by brokerage firms other than Mn Realty Co., LLC are marked with the ![]() or the
or the  and detailed information about them includes the name of the listing brokers.
and detailed information about them includes the name of the listing brokers.
All information provided is deemed reliable, but is not guaranteed and should be independently verified.
Copyright 2025 Regional Multiple Listing Service of Minnesota, Inc. All rights reserved.
