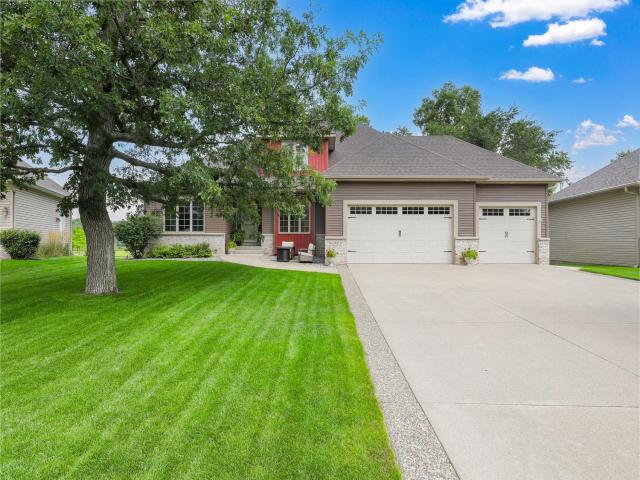2307 132nd Lane NE Blaine MN 55449
Pictures are great, but to really get a feel for what this property is like, you should see it in person!
Property Description for 2307 132nd Lane NE Blaine MN 55449 - MLS# 6759512
This beautifully updated home in Blaine’s sought-after Quail Creek neighborhood offers a serene retreat with inviting living spaces and thoughtful updates. Designed with a great layout for entertaining, the home sits on a quiet wooded lot and features a beautifully landscaped yard with a private deck and patio that are perfect for relaxing or hosting guests. Inside, the main level highlights a custom kitchen with granite countertops, tiled backsplash, double oven, gas cooktop, center island and maple hardwood floors that flow seamlessly into the dining area and office. The Living room features soaring ceilings, a dramatic picture window array with wooded views out back, and a gas fireplace. The main-level primary suite offers a walk-in closet and ensuite bath with heated floors, dual vanity, Jacuzzi tub, and glass block shower. A convenient main-level laundry with sink and storage, as well as a dedicated office, add to the home’s functionality. Upstairs, you will find three spacious bedrooms and a full bath with dual sink vanity. The lower level is an entertainer’s dream with a huge family room, a wet bar complete with sink, refrigerator, dishwasher, and storage cabinets, and a walk out to the expansive patio. The lower level also includes a fifth bedroom, ¾ Bath, flex room, and storage & mechanical room. Additional home highlights include paneled doors and custom woodwork throughout, Wirsbo in-floor heating in the lower level, a hardwired audio system that runs throughout the house, security system, April Aire furnace humidifier and Guardian Plus air exchanger with HEPA filtration. Recent updates include fresh paint, new light fixtures, new washer and dryer, and a newer furnace and air conditioner. Exterior improvements include new siding and roof within the past five years. The oversized three-stall garage is insulated, sheet rocked, heated, and filled with natural light from its windowed doors. An expansive concrete driveway adds both curb appeal and convenience. Outdoors, continuous concrete edging, terraced retaining walls, and an irrigation system highlight the professionally landscaped yard. The maintenance-free deck with aluminum side rails includes a natural gas line for grilling, while the tuck-under patio is pre-wired for a hot tub, creating the ultimate outdoor retreat. A welcoming front porch offers the perfect spot to relax and connect with neighbors. Located just minutes from shopping, dining, and Blaine’s top attractions, including the National Sports Center and Sunrise Lake, this home combines upscale finishes, modern updates, and a prime location. Whether hosting friends, enjoying family time, or savoring the quiet wooded backdrop, this property offers the complete package: peaceful setting, comfort, and convenience. We can't wait to have you!
This listing has been entered by the following office: Edina Realty, Inc.
The data relating to real estate for sale on this web site comes in part from the ![]() Program of the Regional Multiple Listing Service of Minnesota, Inc. Real estate listings held by brokerage firms other than Mn Realty Co., LLC are marked with the
Program of the Regional Multiple Listing Service of Minnesota, Inc. Real estate listings held by brokerage firms other than Mn Realty Co., LLC are marked with the ![]() or the
or the  and detailed information about them includes the name of the listing brokers.
and detailed information about them includes the name of the listing brokers.
All information provided is deemed reliable, but is not guaranteed and should be independently verified.
Copyright 2025 Regional Multiple Listing Service of Minnesota, Inc. All rights reserved.
