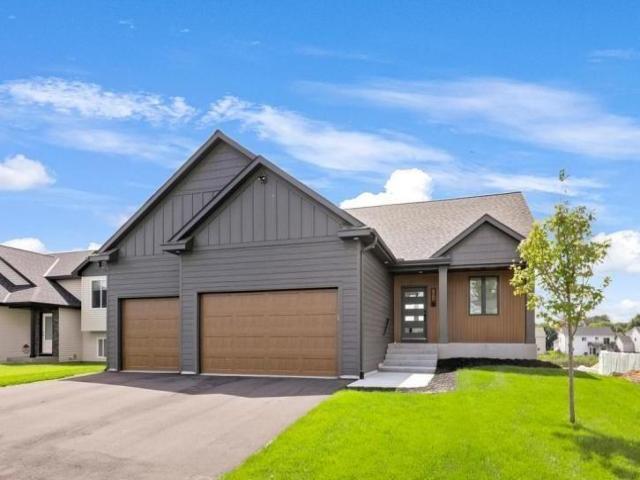2160 120th Lane NE Blaine MN 55449
Want to see this property before or after the Open House ?
Property Description for 2160 120th Lane NE Blaine MN 55449 - MLS# 6761617
Welcome to Radisson Hills, an exclusive community located in the highly desirable city of Blaine. Proudly introducing “The James” - a masterfully crafted home by local custom builder NR Properties. This home goes beyond standard - crafted with elevated quality and a custom approach from start to finish. Every inch reflects thoughtful design and elevated finishes, hand-selected by NR’s in-house design team. The show-stopping kitchen features luxurious Calacatta Mario Quartz countertops, custom cabinetry, sleek LG appliances, open shelving, and an oversized island with bar seating. The oversized walk-in pantry is an unexpected surprise, adding style to the space while amplifying storage. Step into the owner’s suite through elegant French doors, perfectly framed by designer sconce lighting. Inside, a walk-in closet with fully customized organization that’s as functional as it is fabulous. Ope. Not you mistaking your own bathroom for a spa. The space feels like it’s straight out of a spa catalog, truly! Downstairs is a dream! Whether hosting game night or binging a cozy movie marathon, this lower level delivers. The spacious open-concept living area offers flexibility for lounging, gaming, or entertaining, while a non-conforming room provides the perfect nook for a home office, or creative space. The custom bar is a true showpiece, featuring Venetian Cream Quartz countertops, statement backsplash, under-cabinet lighting, full bar seating, and dedicated wine storage that makes for a grape spot to display your favorite bottle. Step outside to enjoy yard games and soak in beautiful pond views from your private walk-out patio. The curb appeal is absolutely striking. The exterior showcases bold Urban Bronze LP siding paired with eye-catching Sylvanix Tiger Eye accents at the entry, framing in a stunning statement door. Expansive Andersen Bronze windows and 8-foot sliding glass doors flood the home with sunlight throughout the day. As for location - Blaine is bursting with lifestyle perks. From scenic trails, beaches, and championship golf to the renowned National Sports Center, there’s something for everyone. Coming soon: “Downtown Blaine”, a vibrant new development featuring pickleball courts, mini golf, breweries, restaurants, and top-tier shopping. There truly is no place quite like this home, or this city. Welcome to life at The James, where luxury living meets a fun, easy lifestyle in all the best ways.
This listing has been entered by the following office: Edina Realty, Inc.
The data relating to real estate for sale on this web site comes in part from the ![]() Program of the Regional Multiple Listing Service of Minnesota, Inc. Real estate listings held by brokerage firms other than Mn Realty Co., LLC are marked with the
Program of the Regional Multiple Listing Service of Minnesota, Inc. Real estate listings held by brokerage firms other than Mn Realty Co., LLC are marked with the ![]() or the
or the  and detailed information about them includes the name of the listing brokers.
and detailed information about them includes the name of the listing brokers.
All information provided is deemed reliable, but is not guaranteed and should be independently verified.
Copyright 2025 Regional Multiple Listing Service of Minnesota, Inc. All rights reserved.
