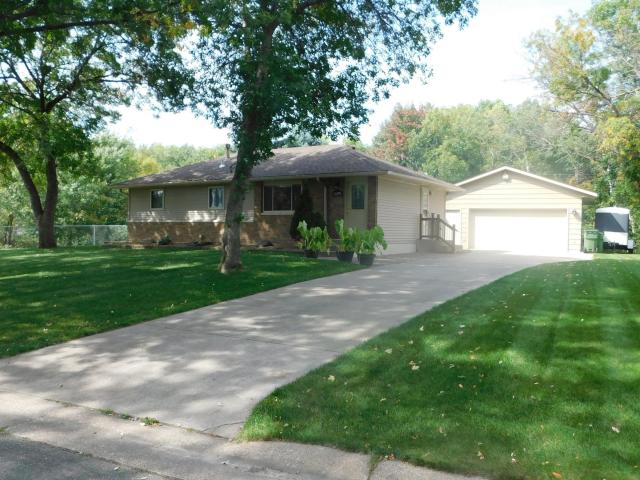12171 Duke Drive NE Blaine MN 55434
Pictures are great, but to really get a feel for what this property is like, you should see it in person!
Property Description for 12171 Duke Drive NE Blaine MN 55434 - MLS# 6789296
Beautiful rambler located in a great neighborhood of Blaine. You won't want to miss this one! Set in a quiet, private street, this home is turn key and ready to be sold. This property backs up onto a peaceful creek and beyond that is a lovely neighborhood park - go for walks, or watch your kids at the park from your own backyard! So many features to this home. Updates include vinyl siding, roof, windows, furnace, AC, water softener, and washing machine all in the last couple of years. The kitchen has also had a makeover including new cabinets countertops and SS appliances. There are 2 laundry hook ups, up or down(Downstairs now) The opportunity exists to convert huge master bedroom back into two separate bedrooms if needed, with another Br on main lv. and 2 more (non-conforming) rooms downstairs for a possibility of 5 Bedrooms! There also is a Sweet oversized 24 x 30 insulated, heated garage for a handyman, w/pad for trailer, and Concrete driveway. The lawn is in pristine shape and the yard itself is beautifully landscaped with a large aggregate patio in front and back yards, great for relaxing. Backyard is fully fenced with a storage shed. Carpets just professionally cleaned. Great schools, shopping, restaurants all nearby. This has it all!
This listing has been entered by the following office: Bridge Realty, LLC
The data relating to real estate for sale on this web site comes in part from the ![]() Program of the Regional Multiple Listing Service of Minnesota, Inc. Real estate listings held by brokerage firms other than Mn Realty Co., LLC are marked with the
Program of the Regional Multiple Listing Service of Minnesota, Inc. Real estate listings held by brokerage firms other than Mn Realty Co., LLC are marked with the ![]() or the
or the  and detailed information about them includes the name of the listing brokers.
and detailed information about them includes the name of the listing brokers.
All information provided is deemed reliable, but is not guaranteed and should be independently verified.
Copyright 2025 Regional Multiple Listing Service of Minnesota, Inc. All rights reserved.
