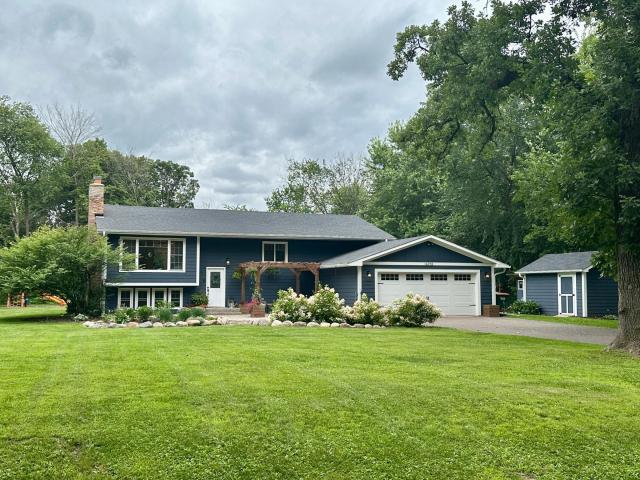16732 Argon St NW Andover MN 55304
Pictures are great, but to really get a feel for what this property is like, you should see it in person!
Property Description for 16732 Argon Street NW Andover MN 55304 - MLS# 6757910
Discover your ideal oasis on this peaceful dead-end street. Sitting on an acre, the property features a fenced garden area, a chicken coop, a 12x16 shed, a playset, and lovely perennial gardens. Relax on the large 22x22 paver patio with a pergola. Inside, sunlight streams through the patio doors into the country kitchen, featuring custom white cabinets, a large center island, and stainless steel appliances. Hardwood floors run throughout the main level, creating a seamless look. Gas fireplaces add both warmth and charm to the living and family rooms. The primary bedroom features double closets with built-in shelving and walk-through access to the main bathroom, which boasts two sinks. Custom cabinetry can be found throughout the home. The bedrooms feature built-in desks, and the mud room has a brilliant storage system to help with coat organization. Recent updates include the roof, siding, windows, furnace, and appliances. Enjoy the trails around the Rum River and the ease of access to Hwy 10 and beyond.
This listing has been entered by the following office: Keller Williams Premier Realty
The data relating to real estate for sale on this web site comes in part from the ![]() Program of the Regional Multiple Listing Service of Minnesota, Inc. Real estate listings held by brokerage firms other than Mn Realty Co., LLC are marked with the
Program of the Regional Multiple Listing Service of Minnesota, Inc. Real estate listings held by brokerage firms other than Mn Realty Co., LLC are marked with the ![]() or the
or the  and detailed information about them includes the name of the listing brokers.
and detailed information about them includes the name of the listing brokers.
All information provided is deemed reliable, but is not guaranteed and should be independently verified.
Copyright 2025 Regional Multiple Listing Service of Minnesota, Inc. All rights reserved.
