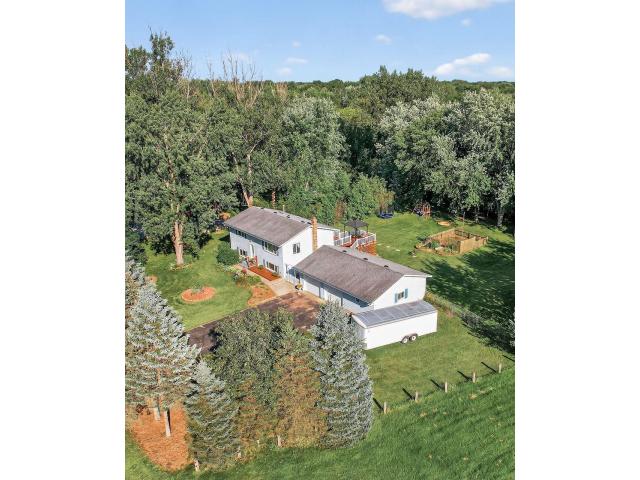140 172nd Avenue NE Andover MN 55304
Pictures are great, but to really get a feel for what this property is like, you should see it in person!
Property Description for 140 172nd Avenue NE Andover MN 55304 - MLS# 6773760
This lovely split-level home offers space, style, & function with 4 bedrooms, 2 bathrooms, and an oversized garage that includes a 11x23 workshop that is set up with heat, air compressor hook-ups, & 240 amp service. Mature trees surround the lot with privacy. The inviting living room is filled with natural light from a large picture window, while the lower-level family room showcases an industrial-style design with a cozy wood-burning fireplace, wood accent wall, artistic wall light, and an open painted ceiling. The kitchen is beautifully updated with wood-look tile flooring, quartz countertops, & porcelain sink. Bathrooms feature stylish tile finishes. Step outside to a fully fenced enormous backyard retreat with a two-level deck with gazebo and maintenance-free railing, perfect for entertaining or relaxing. There is an extra fenced area in the backyard for many potential uses, which currently has a firepit, and garden area with a wonderful water fountain feature. The area is also wired for a hot tub. Additional highlights include a storage shed with attached kennel, mature trees surrounding the lot for privacy. A new, very large septic system was installed in 2021. See supplements for more highlights of the fabulous property!
This listing has been entered by the following office: Keller Williams Preferred Rlty
The data relating to real estate for sale on this web site comes in part from the ![]() Program of the Regional Multiple Listing Service of Minnesota, Inc. Real estate listings held by brokerage firms other than Mn Realty Co., LLC are marked with the
Program of the Regional Multiple Listing Service of Minnesota, Inc. Real estate listings held by brokerage firms other than Mn Realty Co., LLC are marked with the ![]() or the
or the  and detailed information about them includes the name of the listing brokers.
and detailed information about them includes the name of the listing brokers.
All information provided is deemed reliable, but is not guaranteed and should be independently verified.
Copyright 2025 Regional Multiple Listing Service of Minnesota, Inc. All rights reserved.
