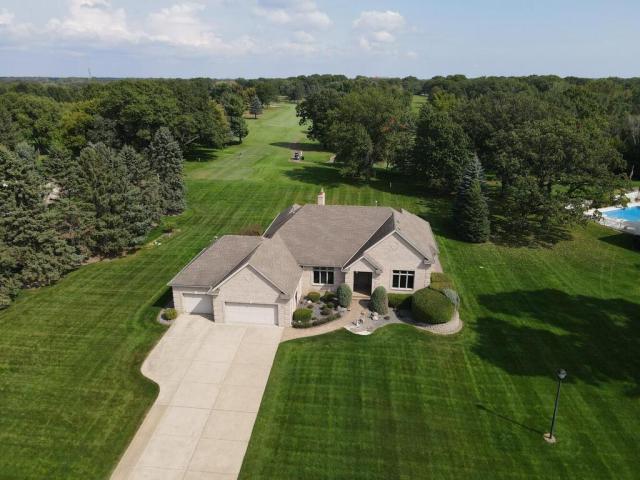13929 Terrace Road NE Andover MN 55304
Pictures are great, but to really get a feel for what this property is like, you should see it in person!
Property Description for 13929 Terrace Road NE Andover MN 55304 - MLS# 6792435
This stunning original-owner Rambler offers over 5,000 square feet of total space, perfectly placed on the lush greens of Majestic Oaks Signature Golf Course in Ham Lake. Overlooking Hole #1 and the tee-off for Hole #2, the backyard views are simply unbeatable. Inside, you’ll find 3 bedrooms and a versatile floor plan that includes a dedicated office, library, sunroom, hobby room, etc. which provide endless possibilities for your lifestyle. The main level features soaring vaulted ceilings in the living room, anchored by a beautiful wood-burning fireplace, while the finished areas of the lower level include a gas fireplace and expansive rec spaces. Enjoy morning coffee or evening sunsets from the backyard deck and patio, both with tranquil golf course views. The oversized 3-car garage includes convenient stair access to the basement, and the home is equipped with dual-zone heating and cooling (two furnaces and two A/C units) for year-round comfort. With ample unfinished storage rooms and meticulous maintenance throughout, this home has been lovingly cared for and offers unmatched flexibility, comfort, and charm. Whether you're looking to entertain, work from home, or simply relax with a golf course view, this home checks all the boxes.
This listing has been entered by the following office: LaBelle Real Estate Group Inc
The data relating to real estate for sale on this web site comes in part from the ![]() Program of the Regional Multiple Listing Service of Minnesota, Inc. Real estate listings held by brokerage firms other than Mn Realty Co., LLC are marked with the
Program of the Regional Multiple Listing Service of Minnesota, Inc. Real estate listings held by brokerage firms other than Mn Realty Co., LLC are marked with the ![]() or the
or the  and detailed information about them includes the name of the listing brokers.
and detailed information about them includes the name of the listing brokers.
All information provided is deemed reliable, but is not guaranteed and should be independently verified.
Copyright 2025 Regional Multiple Listing Service of Minnesota, Inc. All rights reserved.
