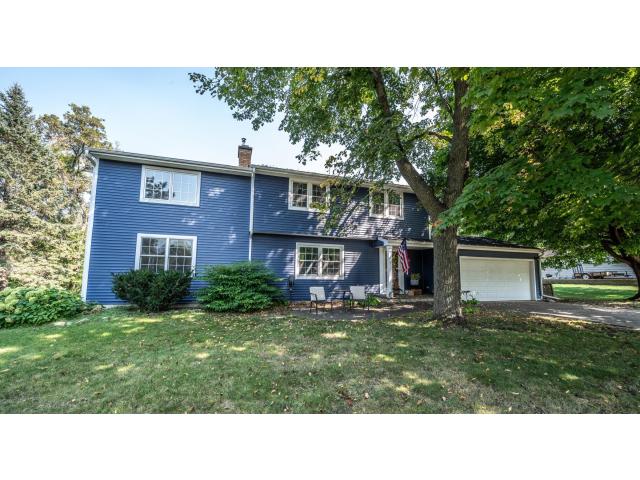5015 Westmill Road Minnetonka MN 55345
Property Description for 5015 Westmill Road Minnetonka MN 55345 - MLS# 6648252
Everything you could want in a Minnetonka family home: Full 2 story with 4 bedrooms all on one level, open concept kitchen to living room/family room/dining room, updated kitchen with island, large primary bedroom with dressing room and ensuite bath, gorgeous screen-porch, over 1/2 acre yard, and of course, award-winning Minnetonka schools. This property features great updates such as a 5 year old roof, 5 year old siding, 5 year old water heater. It also features bonuses such as a solar panel array that generates 6 megawatts a year-huge electricity savings, Jacuzzi brand hot tub (Sellers will remove if buyers desire), chicken coop with chickens (Sellers will also remove coop and chickens if buyer desires.) The lower level wood-burning Heatilator fireplace could nearly heat the entire house on its own. Huge 16 X 21 lower level storage/crawl space. Lower Level bar with wine themed cellar. Great for pets- fenced enclosure and Invisible Fence around perimeter. Circuit panel feature a Tesla Backup Switch for a generator.
This listing has been entered by the following office: Keller Williams Realty Integrity
The data relating to real estate for sale on this web site comes in part from the ![]() Program of the Regional Multiple Listing Service of Minnesota, Inc. Real estate listings held by brokerage firms other than Mn Realty Co., LLC are marked with the
Program of the Regional Multiple Listing Service of Minnesota, Inc. Real estate listings held by brokerage firms other than Mn Realty Co., LLC are marked with the ![]() or the
or the  and detailed information about them includes the name of the listing brokers.
and detailed information about them includes the name of the listing brokers.
All information provided is deemed reliable, but is not guaranteed and should be independently verified.
Copyright 2025 Regional Multiple Listing Service of Minnesota, Inc. All rights reserved.
